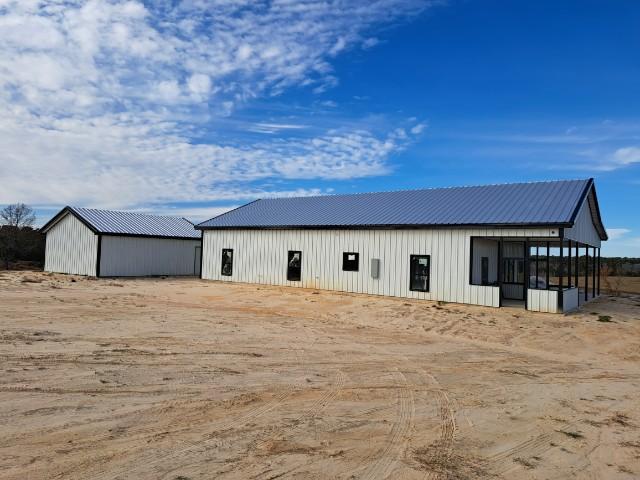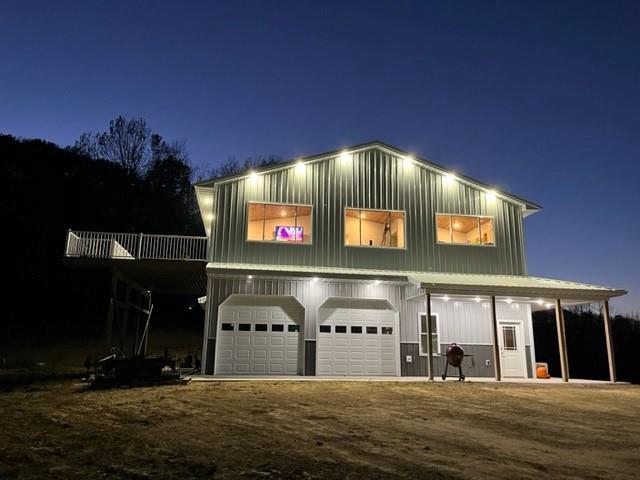
Why Build a Barndominium?
In recent years, the concept of the barndominium has captured the imaginations of many prospective homeowners and real estate enthusiasts. Blending the rustic charm of a barn with the modern comforts of a home, barndominiums offer a distinctive and versatile living solution. But what exactly is a barndominium, and why should you consider building one? In this comprehensive guide, we’ll explore the myriad benefits of barndominiums, how they can fit into various lifestyles, and why they might be the perfect choice for your next home.
What is a Barndominium?
A barndominium is a hybrid structure that combines the functionality of a barn with the comfort and aesthetics of a traditional home. Originating from the need for practical agricultural buildings, these structures have evolved into stylish and functional living spaces. Typically constructed with steel or metal exteriors and spacious interiors, barndominiums offer a unique blend of form and function.
Why Choose a Barndominium?
1. Cost-Effectiveness
One of the most compelling reasons to build a barndominium is its cost-effectiveness. Compared to traditional homes, barndominiums can be significantly cheaper to build. The use of metal or steel framing often reduces construction costs, and the open floor plans minimize the need for interior walls and unnecessary finishes. Additionally, the durability of metal structures can lower maintenance costs in the long run.
2. Versatility and Customization
Barndominiums offer incredible flexibility in terms of design and usage. Whether you envision a rustic country retreat, a modern farmhouse, or a contemporary industrial space, a barndominium can be customized to match your vision. The expansive open floor plans provide ample space for creative layouts, allowing you to design a home that fits your lifestyle perfectly.
3. Durability and Low Maintenance
The use of metal or steel in barndominium construction contributes to their durability and low maintenance requirements. Unlike traditional wooden homes, metal structures are resistant to pests, rot, and weather-related damage. This longevity not only extends the lifespan of your home but also reduces the frequency and cost of repairs.
4. Energy Efficiency
Many barndominiums are designed with energy efficiency in mind. The metal exteriors can be coated with reflective finishes to minimize heat absorption, and modern insulation techniques ensure that the interior remains comfortable year-round. Energy-efficient windows and doors, combined with proper ventilation, contribute to lower heating and cooling costs.
5. Unique Aesthetic Appeal
Barndominiums stand out for their unique aesthetic appeal. The combination of traditional barn elements with contemporary design creates a striking and memorable look. Whether you prefer a sleek, modern facade or a more rustic appearance, barndominiums offer a range of design possibilities that set them apart from conventional homes.

The Building Process
1. Planning and Design
The first step in building a barndominium is planning and design. Determine your budget, preferred style, and the intended use of the space. Work with an architect or designer who has experience with barndominium projects to ensure that your vision is realized. Consider factors such as layout, materials, and energy efficiency during this phase.
2. Obtaining Permits
Before construction begins, you’ll need to obtain the necessary permits and approvals from local authorities. The requirements may vary depending on your location, so it’s important to familiarize yourself with local building codes and regulations. Your Barndominium builder or contractor can assist with this process.
3. Construction
Once the design is finalized and permits are secured, construction can begin. The process typically starts with the foundation, followed by the erection of the metal frame. After the frame is in place, the exterior cladding and roofing are installed. Interior work, including insulation, drywall, and finishes, completes the construction process.
4. Interior Design and Finishing Touches
With the structure in place, you can focus on the interior design and finishing touches. This phase includes installing flooring, cabinetry, fixtures, and other elements that personalize your space. The open floor plan of a barndominium allows for a seamless integration of various design styles, from rustic to modern.
Barndominium Living: Lifestyle and Functionality
1. Ideal for Rural and Suburban Settings
Barndominiums are particularly well-suited for rural and suburban settings. Their spacious interiors and expansive properties make them an excellent choice for those seeking a tranquil, countryside lifestyle. Additionally, the large open areas are perfect for hobbies such as farming, gardening, or woodworking.
2. Multi-Functional Spaces
One of the key advantages of a barndominium is its ability to accommodate multiple functions within a single structure. Many homeowners use barndominiums as a primary residence, workshop, or even a rental property. The flexible design allows for various combinations of living and working spaces, catering to a wide range of needs.
3. Integration with Nature
The design of barndominiums often emphasizes a connection with nature. Large windows and open floor plans create a seamless flow between indoor and outdoor spaces. Whether you have views of rolling hills, wooded landscapes, or open fields, a barndominium allows you to fully enjoy your natural surroundings.
Conclusion
Building a barndominium offers numerous benefits, from cost-effectiveness and durability to versatility and aesthetic appeal. Whether you’re looking for a unique home design or a functional living space, a barndominium can be tailored to meet your needs. With careful planning and attention to detail, you can create a space that is not only visually stunning but also practical and enduring.
